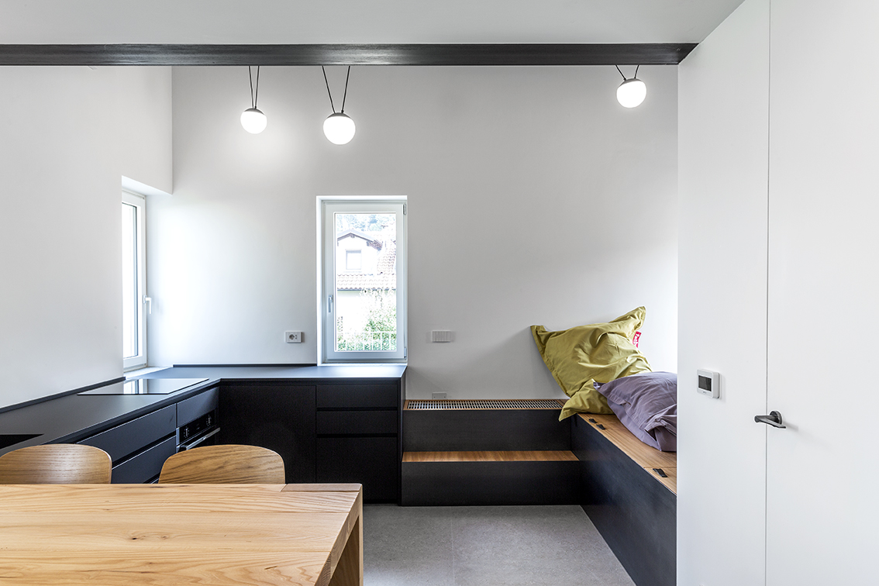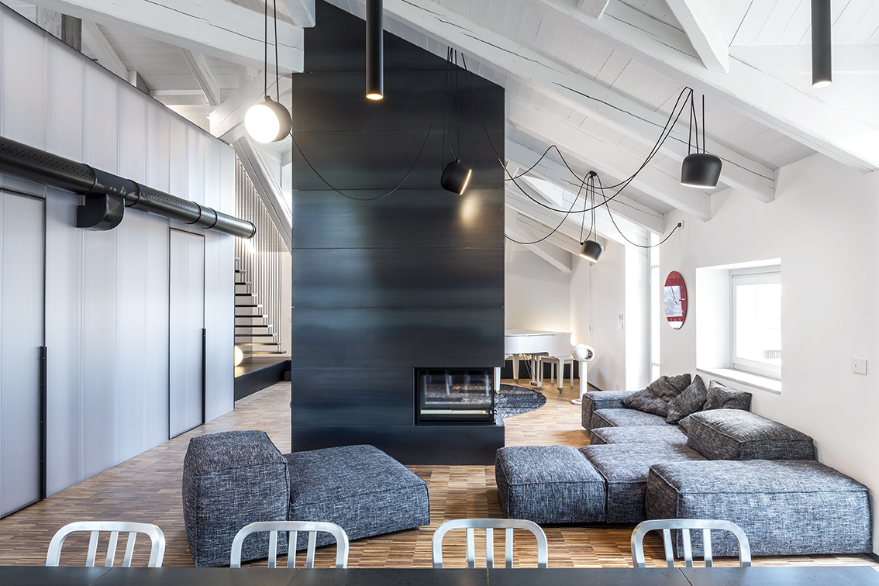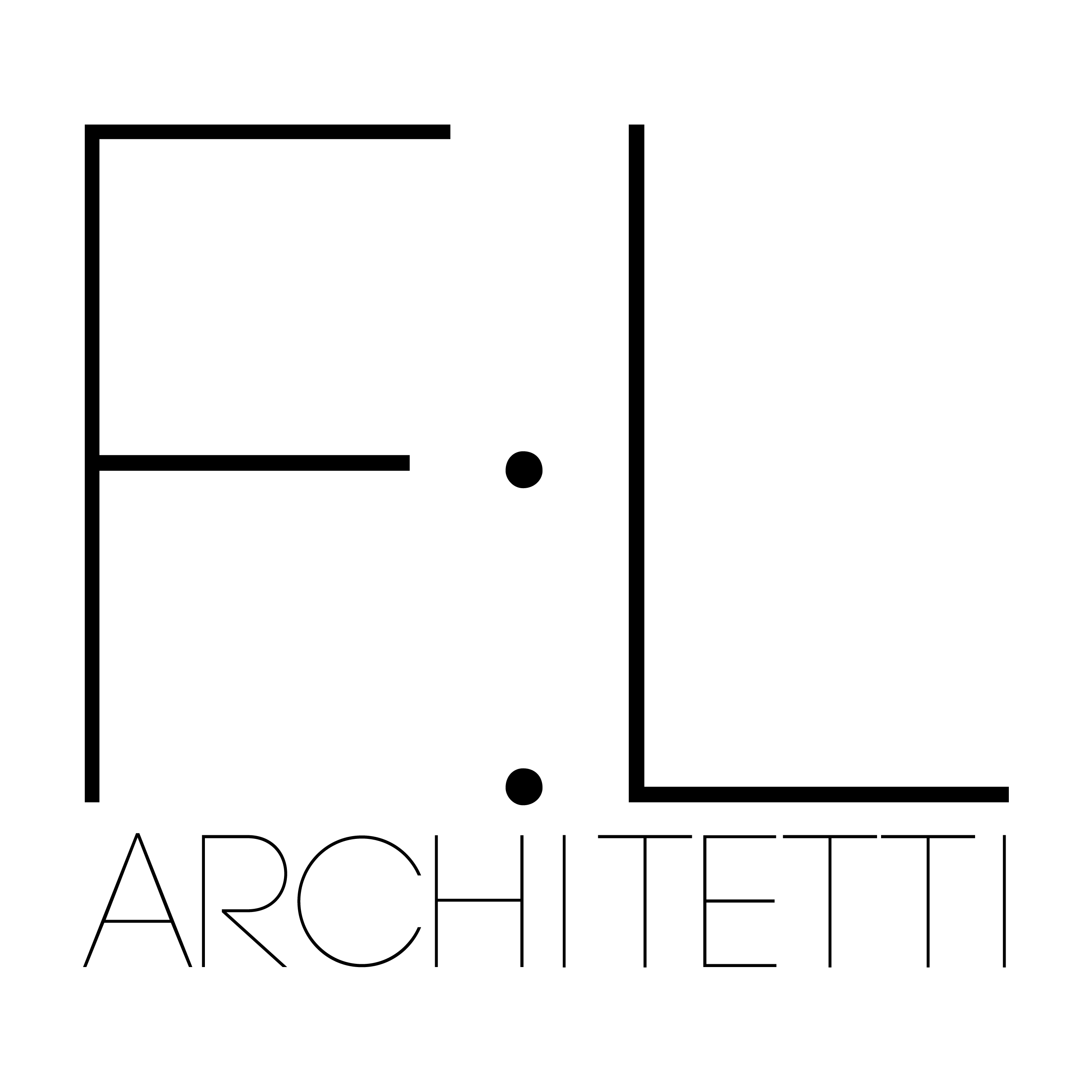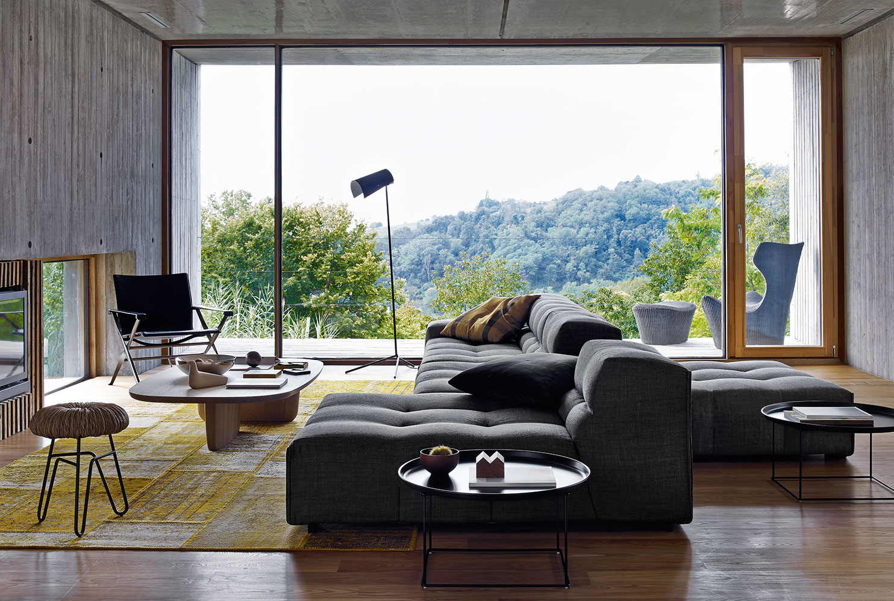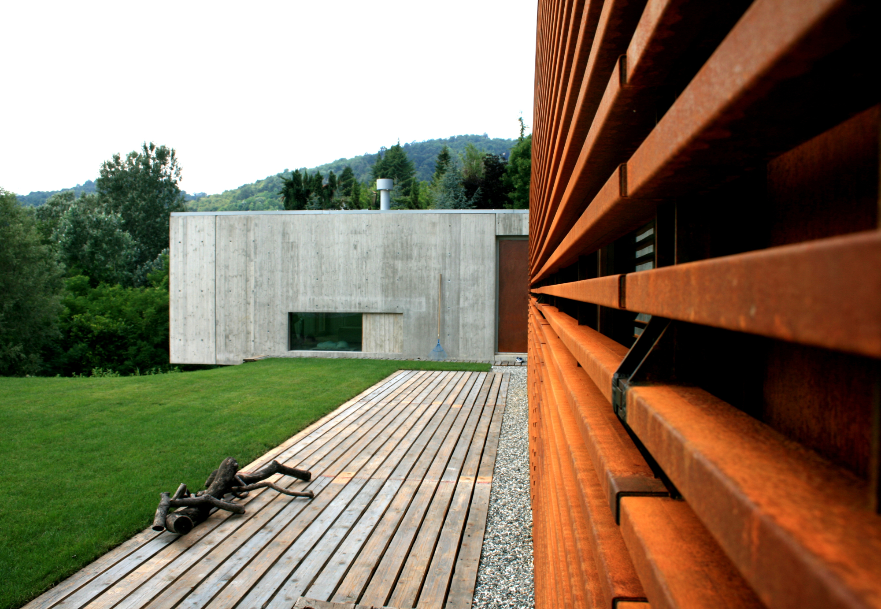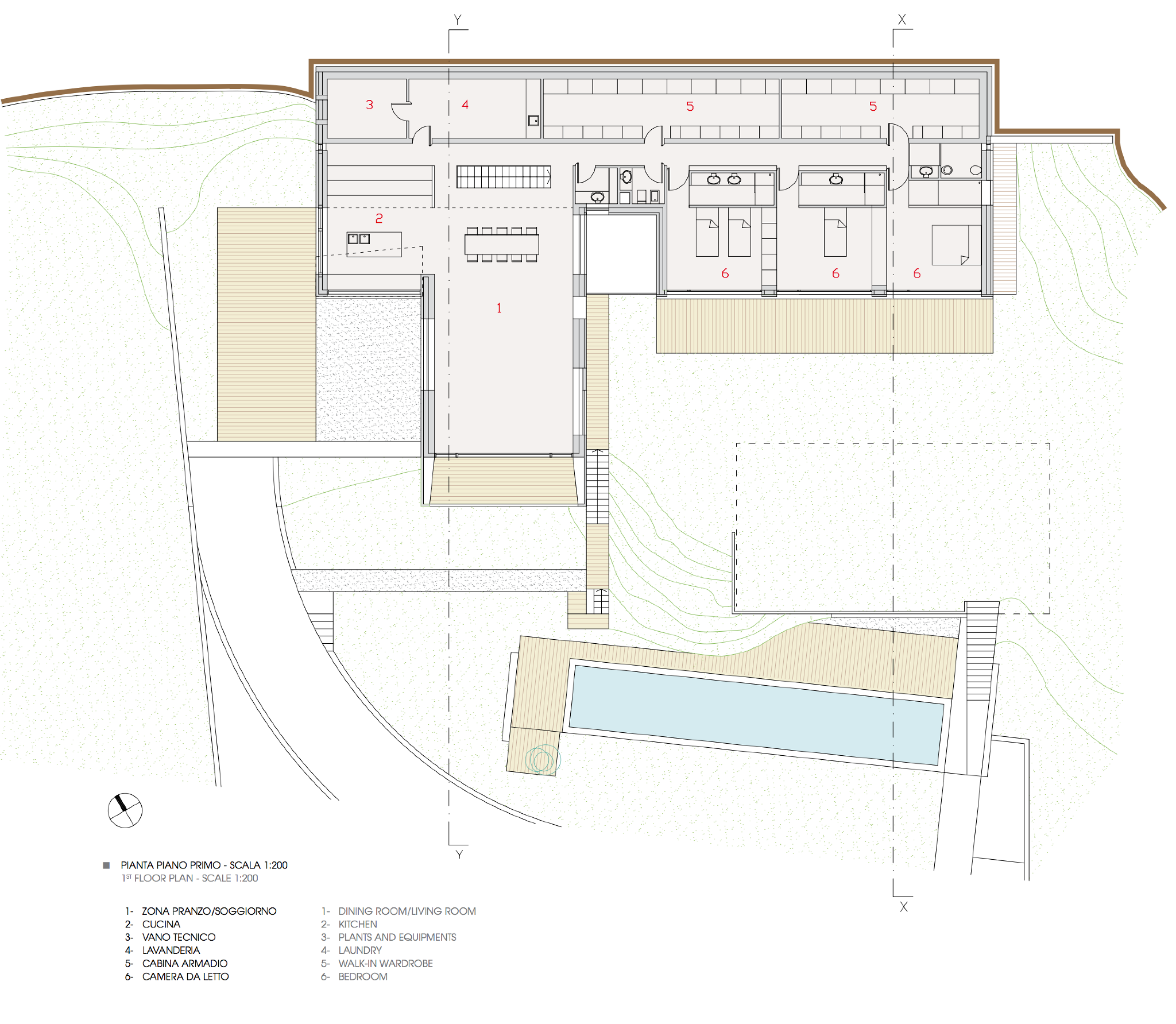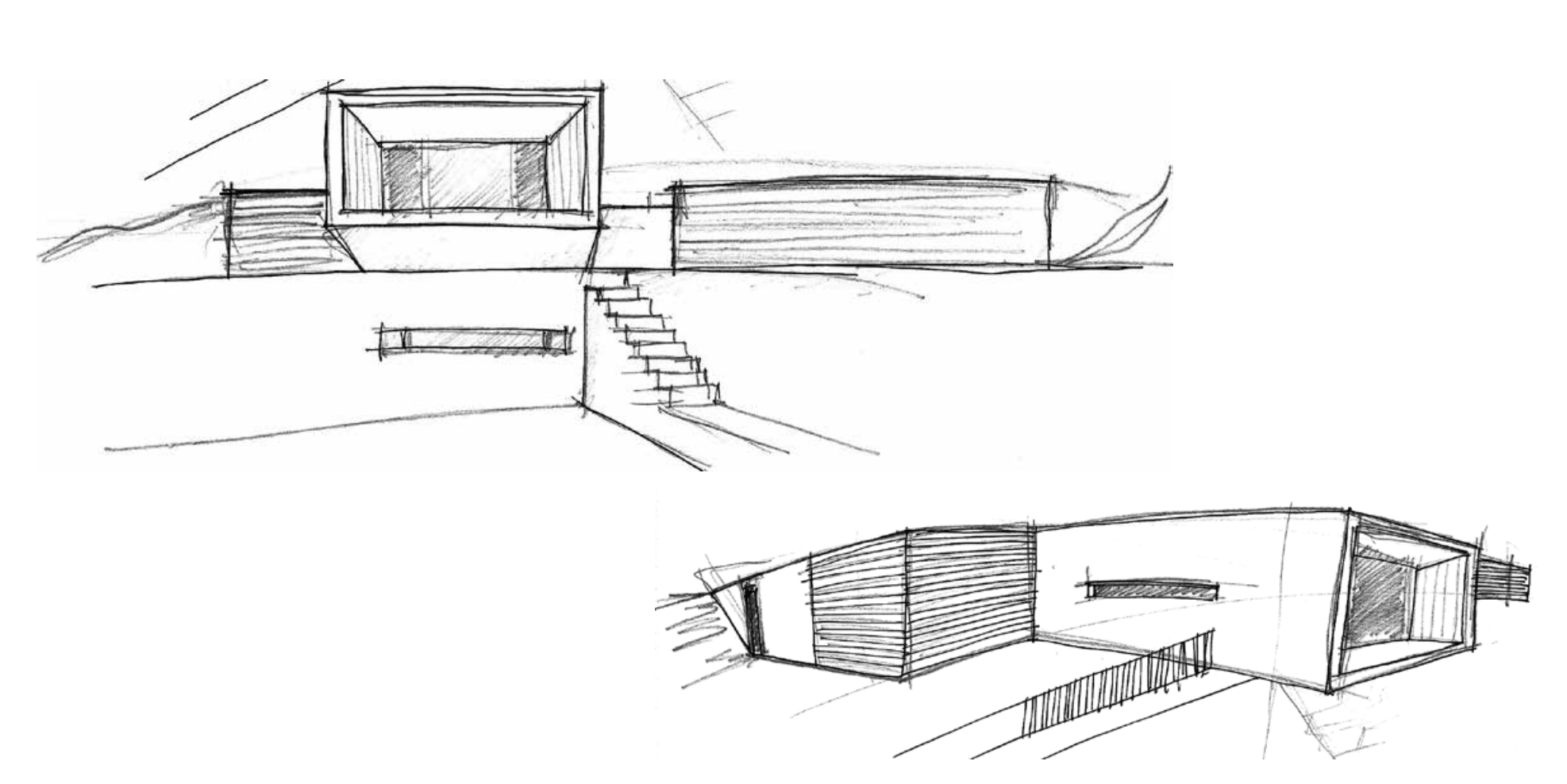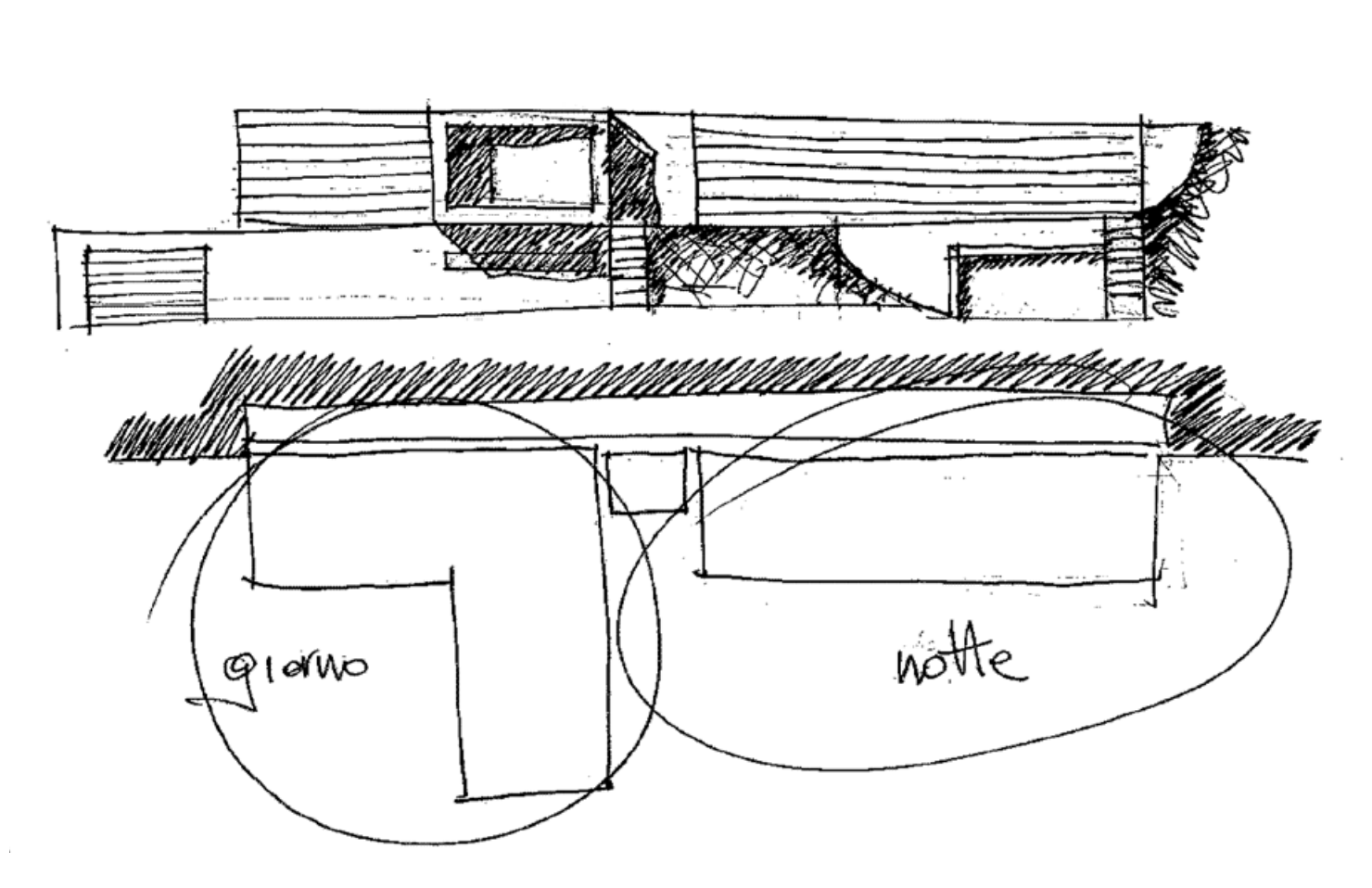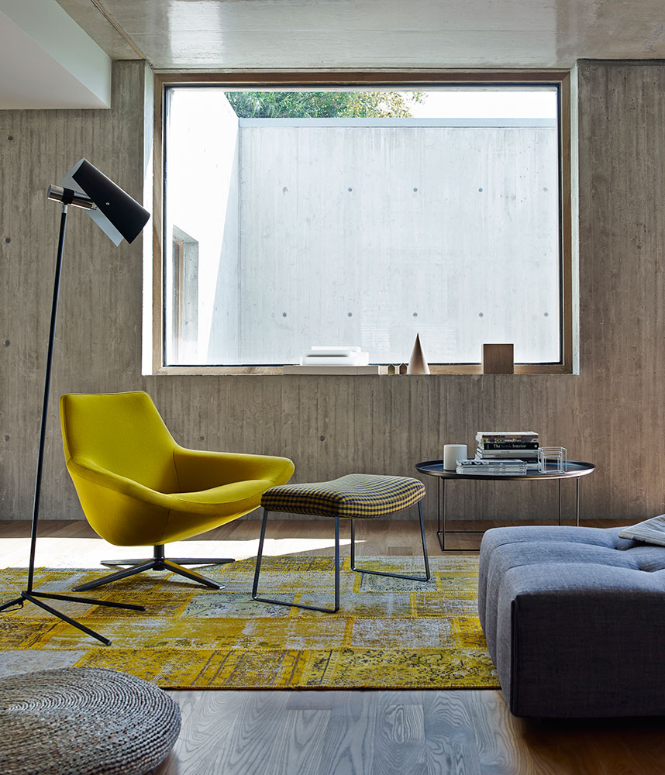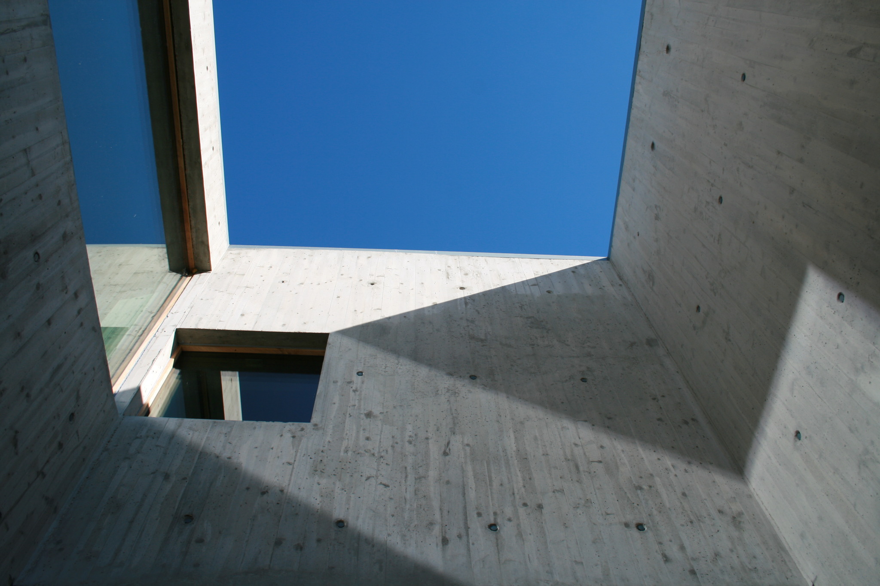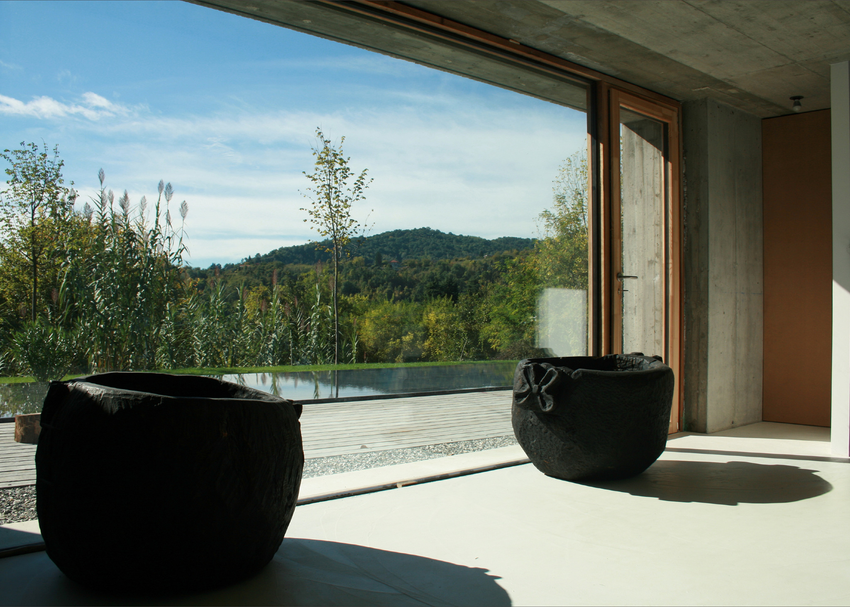- Design team:
- Client:
- Categories:
- share
Set in the hills just outside Turin in northwest italy, this family home is han exercise in combining elegance with rationality, architectural refinement of materials and amenities, and certified energy efficiency. Tucked into the hillside, this discreet volume is regularly marked out by narrow extrema stairs connecting the two levels.
Deceptively simple, the building’s geometry is posited on refinement and elegance. This is evidenced by the juxtaposition of materials like fair- faced concrete and steel, and the contrasting textures and finish of the unrendered concrete walls: silky smooth on the lower floor on account of the steel formwork used, and rough and rustic on the upper floor, patterned by timber formwork. Contrasting textures are also a feature of the interiors.
